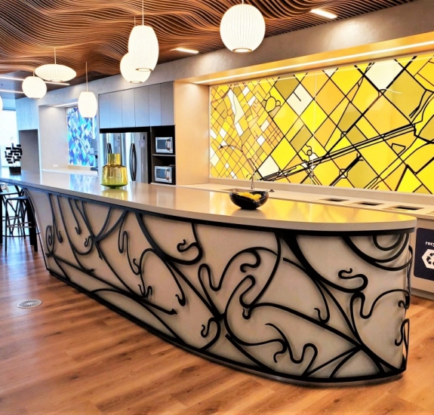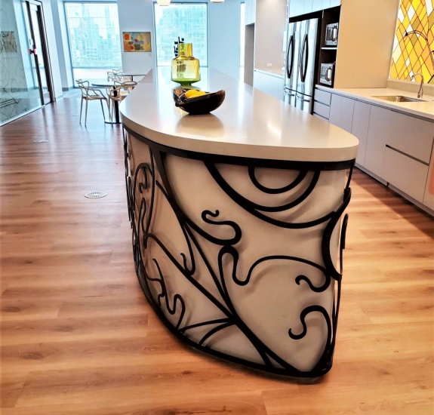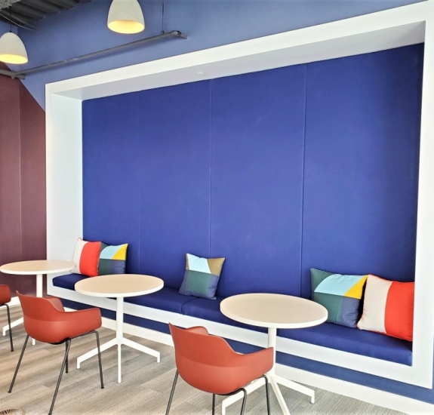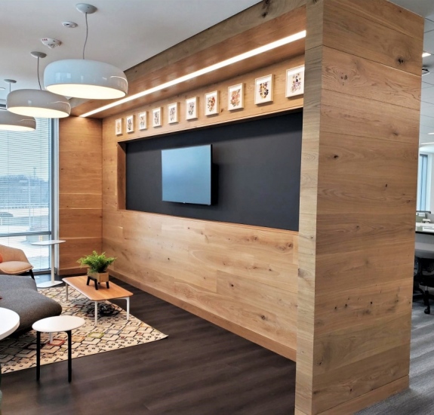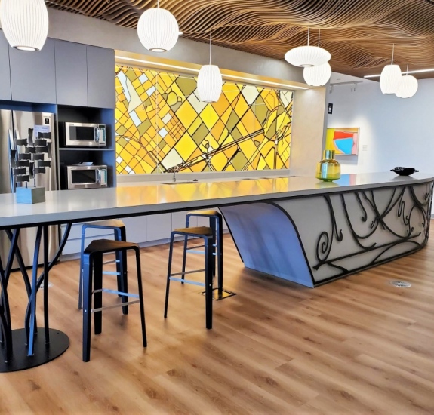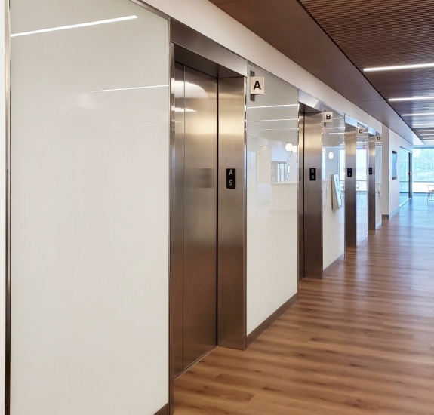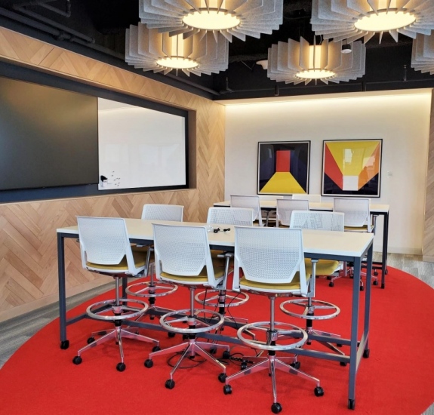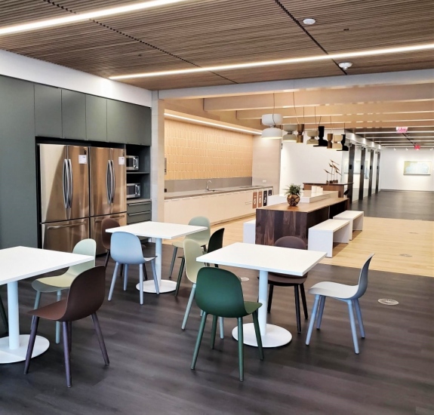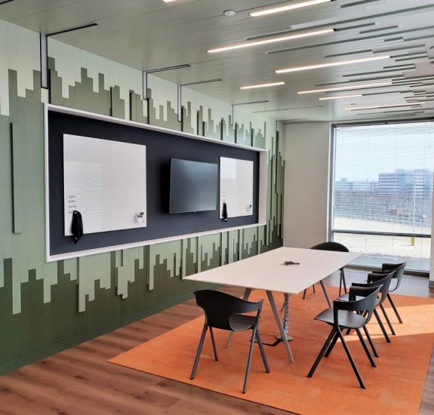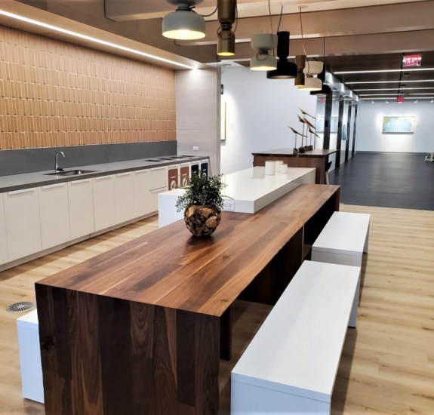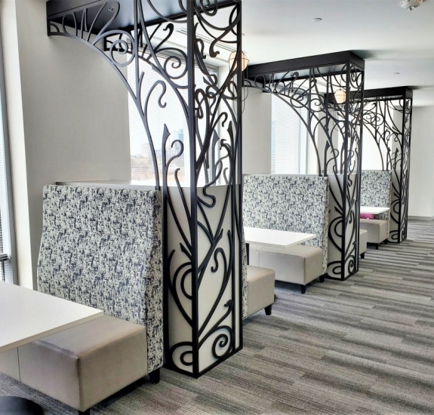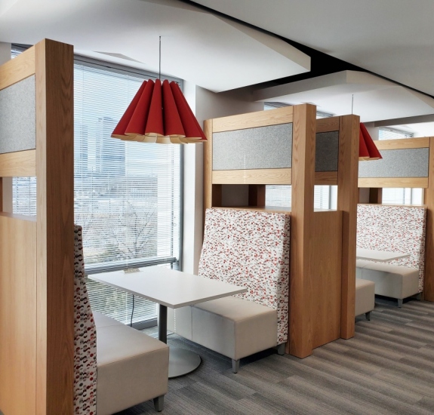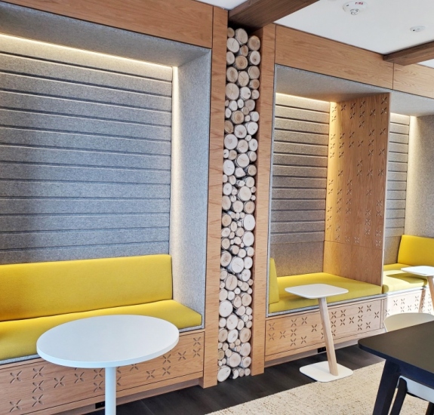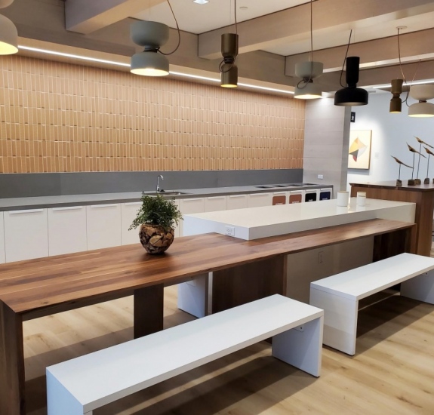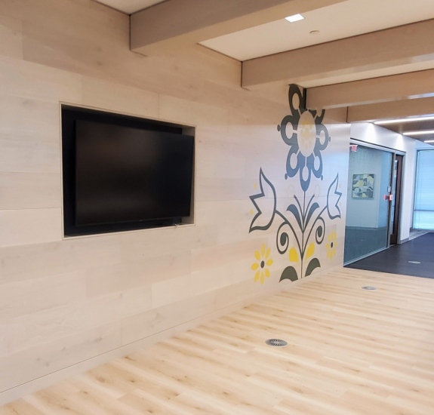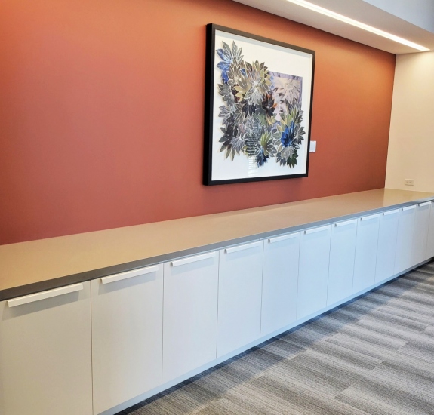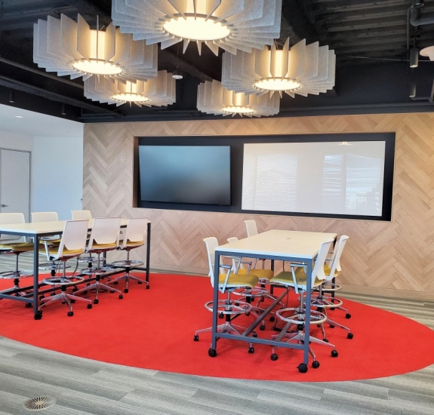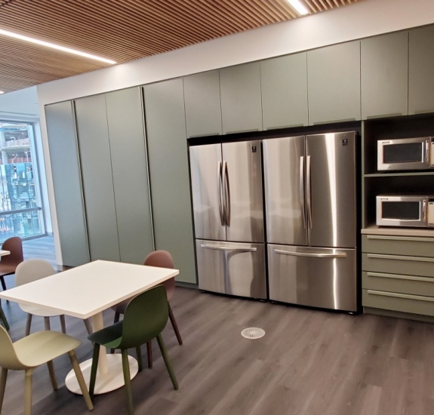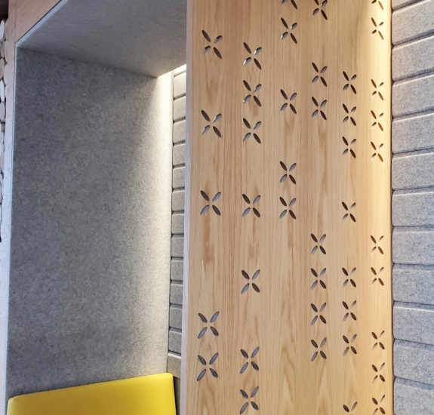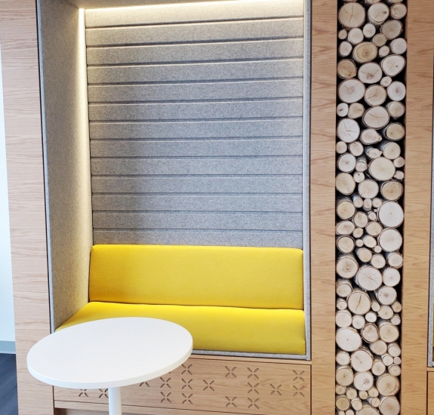Mclean, Virginia
General Contractor: Clune Contracting
Architect: IA Interior Architects
Capital One 6th & 9th floors have many unique millwork elevations that required a great deal of planning and design vision to create. We collaborated with the Architect and Contractor in the beginning stages of the job to make sure we could bring their vision and designs to life. There are several elevations that stand out. We have two areas that we wrapped our millwork in 1/2″ metal that was fabricated in-house by our Metal Fabrication Division. The most extravagant is the island pantry on the 9th floor. This island is abnormally long and wrapped in Quartz and metal. This is the first job where we have bent Quartz. Our stone partner uses a technique where they heat up the Quartz with water and then form it to a substrate. This process required a great deal of coordination. A full-size template of the substrate was created to be used in the bending process of the Quartz. The next phase was to fabricate the metal form to an exact match of our wood substrate taking into consideration the Quartz thickness and the need for our metal division to wrap the structure with 1/2″ steel.
Moving forward to a collaboration area, this elevation had its own set of challenges. The intricate slat wall where the wall and ceiling have 3″ slats that run up the wall and across the ceiling. This installation required thought and coordination with the drywall team as to how to attach the slats to the ceiling and wall in a continuous fashion. The finished area is a unique and functional space which added a great deal of depth to the surrounding area. Throughout the space you will find wood veneer elevations that are very beautiful. One is in the library which includes a large white oak veneer structure with niches that include fabric Fitz felt back seat cushions flanked by butterfly cutout partitions. These partitions create unique and cozy privacy niches. Outside the library is a row of banquette seating built from the same white oak veneer with natural finish. The banquette area has metal surrounds forming a canopy crafted in metal which mimics the same design as the pantry island. The banquette seating lends itself to an outdoor cafe dining feel. The metal throughout the floor was fabricated by our in-house Metal Fabrication Division. As you walk the floor you will see several feature walls crafted from stained wood flooring. One example is the wall crafted in a herringbone pattern which required an advanced level of installation skill. This design was intended to carry the eye through the Architect’s vision. These two floors at Capital One create a feeling of warmth and functionality.


