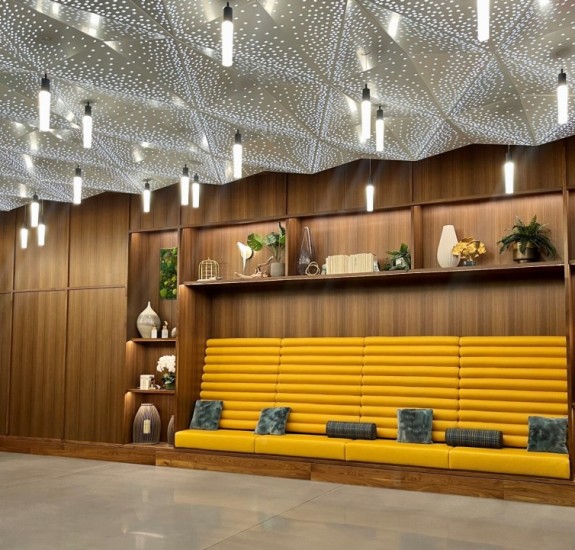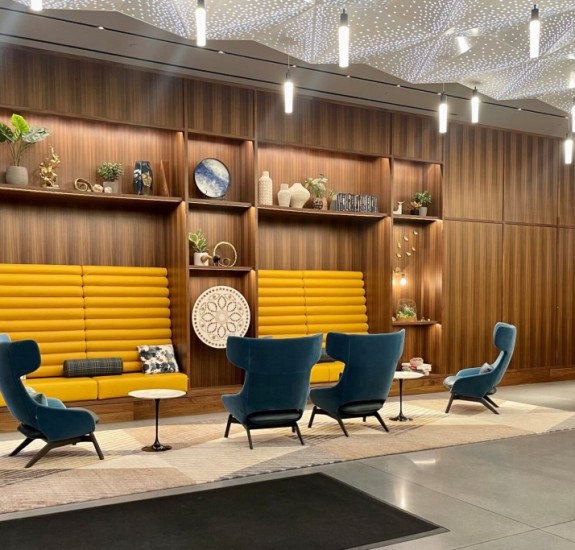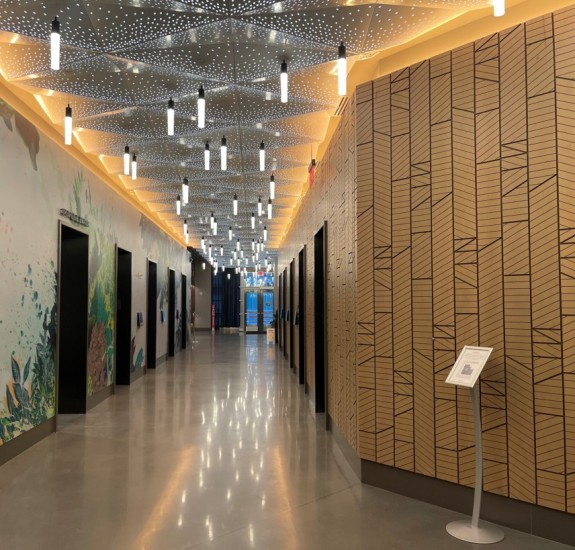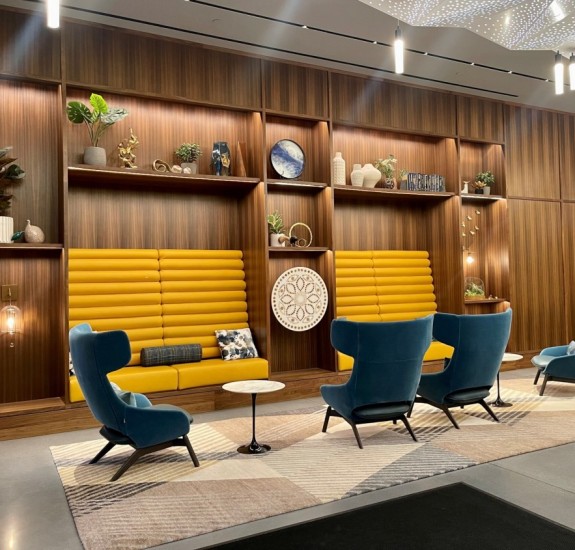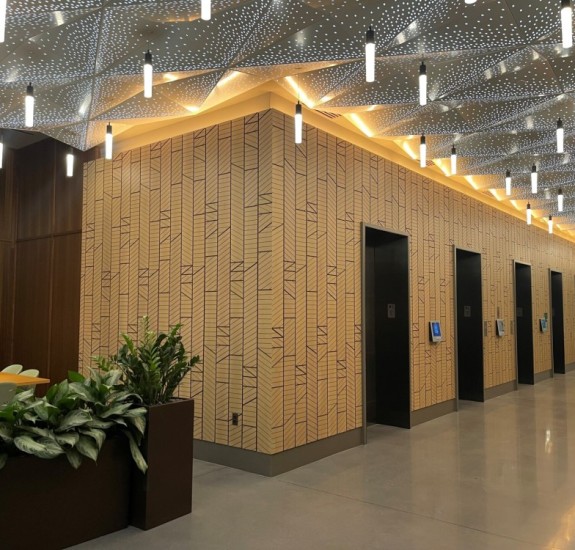Reston, VA
General Contractor: James G. Davis Construction Corporation
Architect: Sasaki Associates, Inc.
Located in the heart of Reston Town Center, Two Freedom Square is a 16 story 421, 757 square foot office building offering panoramic views of the 1.8 million square foot mixed-use complex of office, specialty retail, dining, cinema, hotel facilities, and beyond.
We had the pleasure of renovating the approximately 2,647 sq ft lobby space as well as the lobby corridor with beautiful architectural millwork. Walking into the lobby, the warm, floor-to-ceiling, smoked walnut wood wall panels offer a welcome contrast to the bright yellow banquette seating. Moving through the lobby, you’ll find approximately 750 sq ft of custom woodwork, routed maple hardwood planks, each with their own unique design, were installed from floor to ceiling on one side of the corridor continuing the modern feel of the lobby/corridor space.


