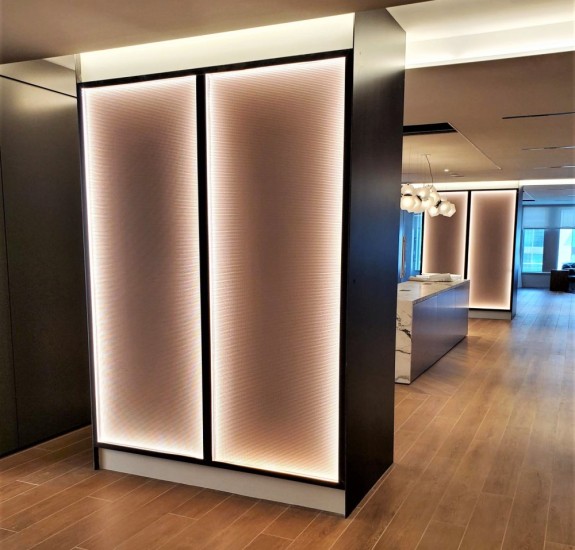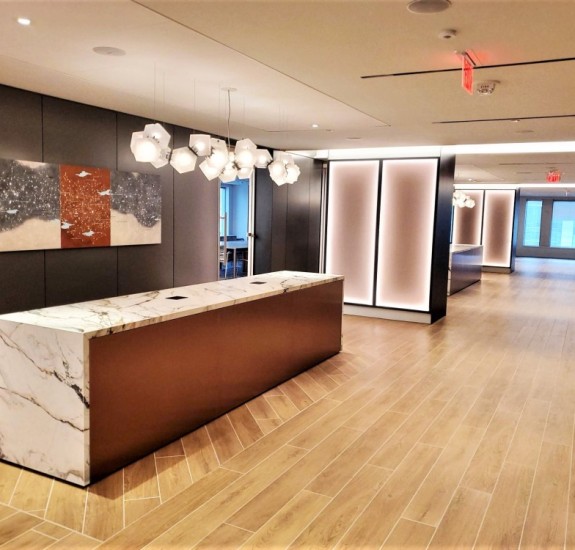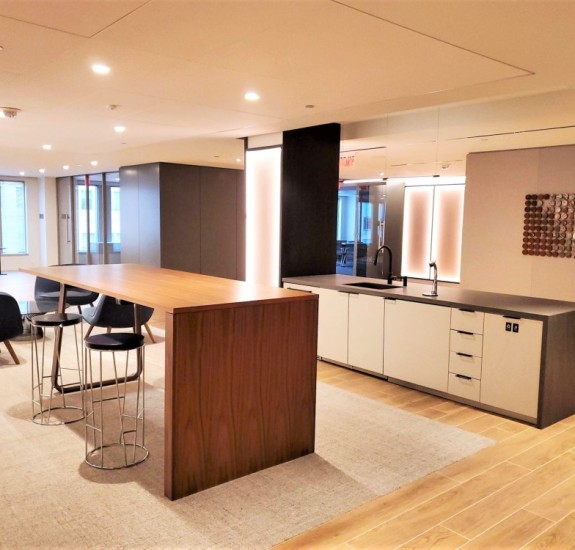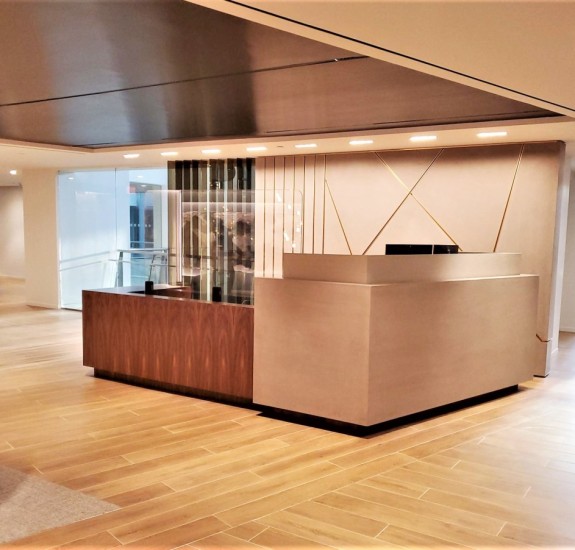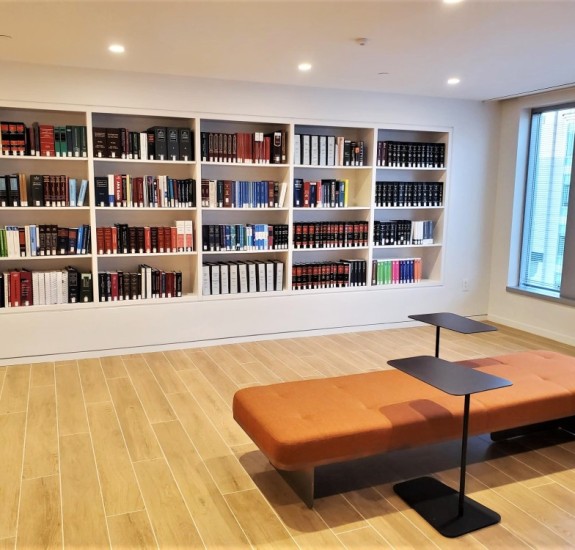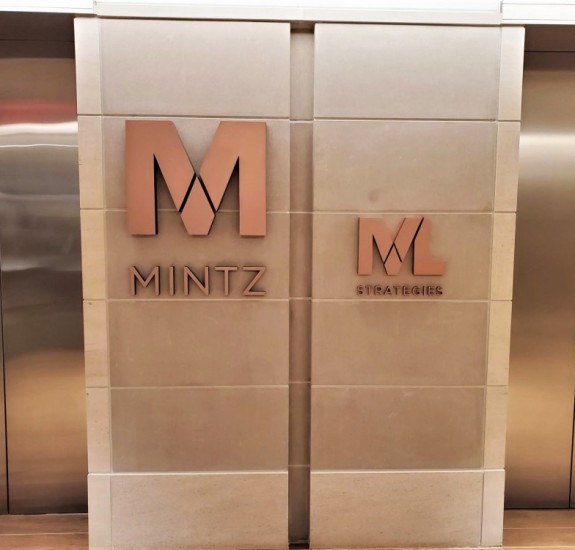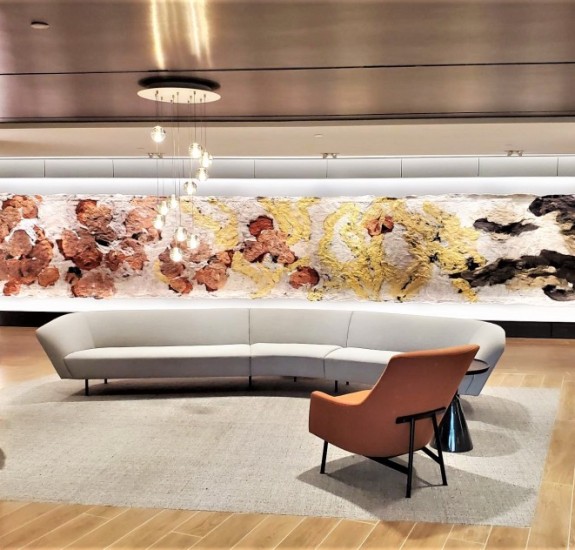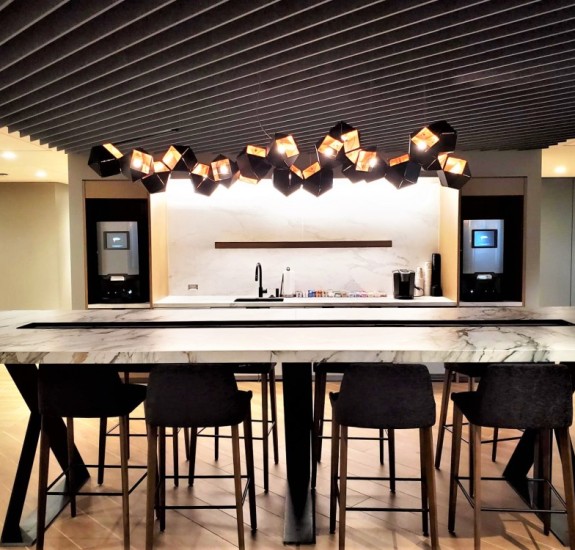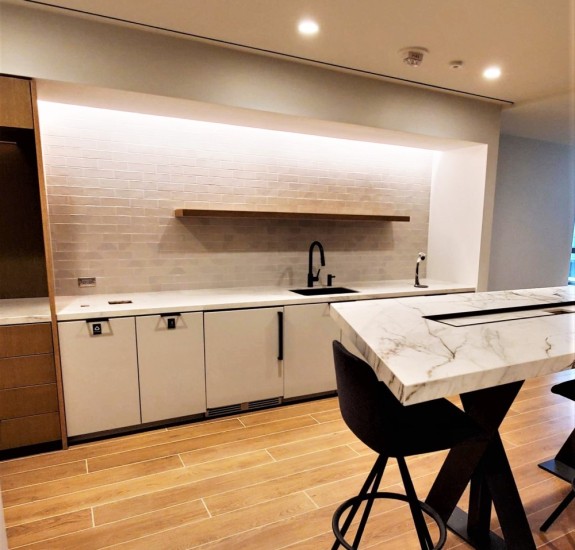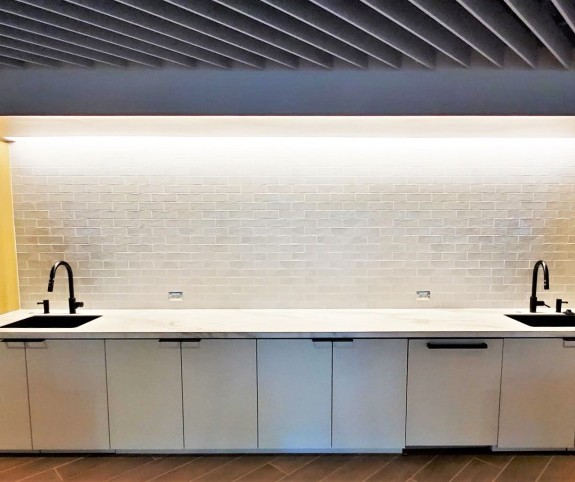Washington, DC
General Contractor: HITT Contracting
Architect: Gensler
This stunning office space is the new home for the law firm of Mintz, Levin, Cohn, Ferris, Glovsky, and Popeo. Located in Washington, DC and designed by Gensler architects, it was brought to life by Gaithersburg Architectural Millwork. We were honored to work alongside the talented design team of Gensler and HITT Construction to create several of the exquisite design features of this unique office space.
A sense of contemporary elegance begins when you step off the elevator; lacquer panels adorn the walls on the outside of both elevator lobbies. Drawing you into the space and greeting you, the reception area features a limestone wall and desk with walnut countertops, blending both natural and man-made elements beautifully. Seating areas throughout the space feature full wall, lighted veneer encased boxes which display the art collection of the firm.
A casual library with custom bookcases and numerous coffee bars within the space allows for relaxing breaks for the staff.
Lacquer panels continue throughout the space, wrapping the outside of the conference rooms. Adorning the walls in the interior of the conference rooms are reconstituted white oak panels which cover both the walls and TV niches. The main pantry has a pleasing mixture of reconstituted white oak and metal.
Continuing with the metal elements throughout the space, all columns were wrapped with framed metal mesh panels and ¼ inch plate steel which cover the light features and illuminate each column throughout the space. To create an updated contemporary atmosphere, the doorways were framed with black metal.


