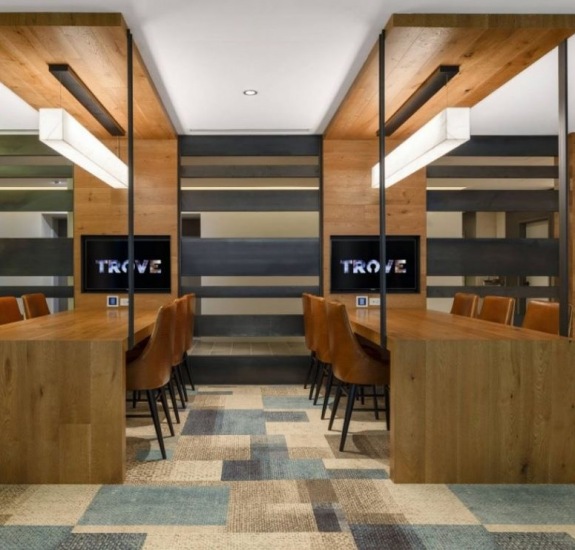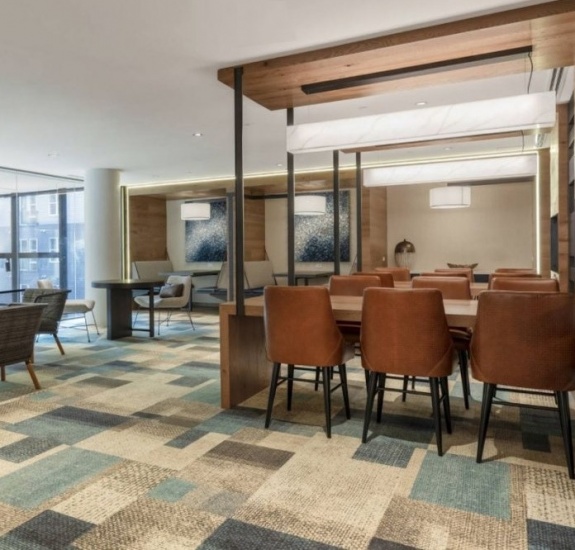Arlington, VA
General Contractors: Bozzuto Group
Architect: R D Jones & Associates
Designed by RD Jones, Trove emulates every inch of modern, rustic, urban and chic-all rolled into multi-unit complex in Arlington, Virginia. Gaithersburg Architectural Millwork was engaged by Bozzuto to complete the Concierge, Reception, and Amenity spaces. Features include a unique variety and combination of materials. Enter the space to a faux riveted zinc oval Concierge desk with a faux live edge elevated secondary hardwood top. Behind the desk is a one-of-a-kind bank of 8’ tall pantry like drawers faced with a combination of leather and steel. Continue into the space to a Coffee Bar/Lounge area with a unique multi-level Coffee station with laminate material that creates a convincing look of concrete surface incorporating a hardwood plank platform that supports artwork provided by owner. Continue to the Penthouse where there is a Clubroom for the tenants. Here you will find a 56-foot pergola of steel and wood beams supported by wire cable over the 56-foot length and at each end by multiple columns housing the Gaming area. There is also a full industrial cooking/entertainment kitchen with hardwood veneer cabinetry in a challenging configuration. In the center is a multi-level table incorporating several materials from hardwoods, steel, and concrete laminate. All of Gaithersburg Architectural Millwork products were constructed to accommodate integrated lighting elements and metal accents. You can see these elements in the canopy-like structures in the business center. Talk about curb appeal! Floor to ceiling construction, with close attention to detail; be sure not to forget the suspended banquettes and cantilevered worktables, all encased in the same antique Oak wall panels. Who would not want to live here?



