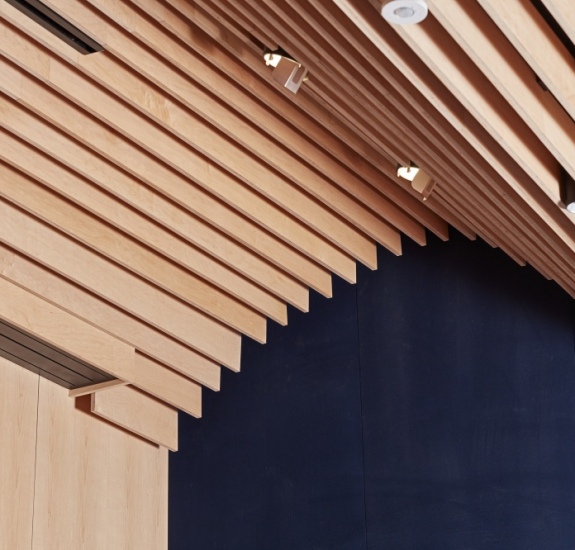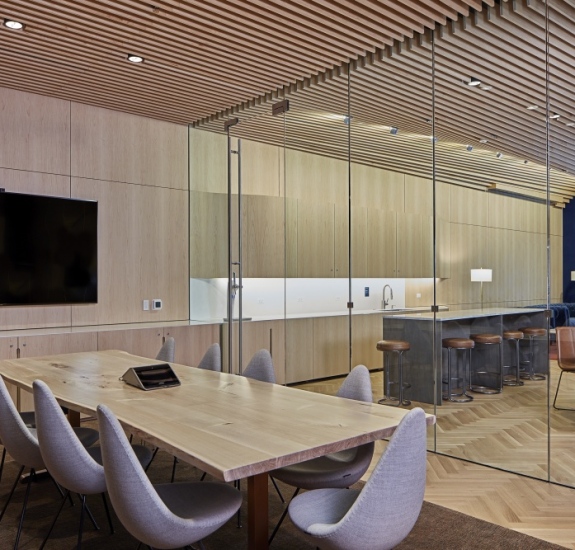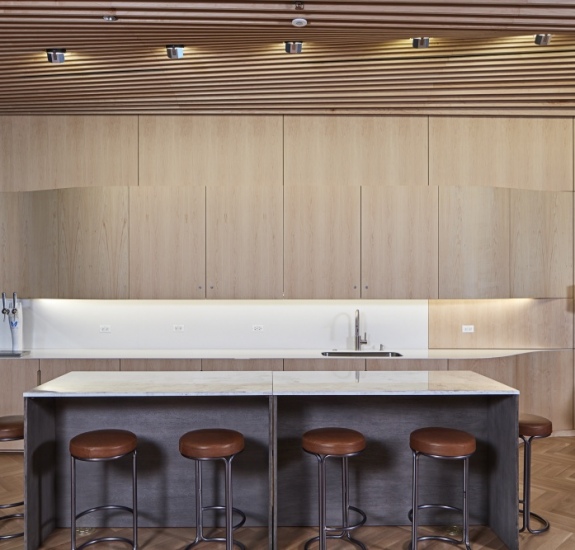Washington, DC
General Contractor: HBW Construction
Architect: Krueck + Sexton Architects
When you first walk in the room the design looks clean and simple. But when you start looking at the details you can appreciate how difficult this project was to fabricate and install. The 2000 square feet ceiling was made up of Apple Ply tapered fins that had to be drawn in a 3D model because each of the120 fins has a different taper. Installation of the 37 feet long “wavy” support beams had to be very precise to create the wave the designer wanted to achieve. The difficulty was compounded by the fact that the beams were hung off the deck by cables 20 feet above the floor. A tremendous amount of coordination had to be done to locate all the light fixtures and sprinkler heads properly within the fins layout. Even the casework design looks simple at first but as you look at the details such as the solid surface countertop edge that is mitered with the top of the maple cabinet doors and the radiused cabinet ends that flow into the wall panels you can appreciate the quality of craftsmanship and the technical difficulty of the project. The plain sliced maple wall panels, cabinet doors and full height closet doors are sequenced, balanced and end matched. All the graining aligns top to bottom and side to side throughout the space.




